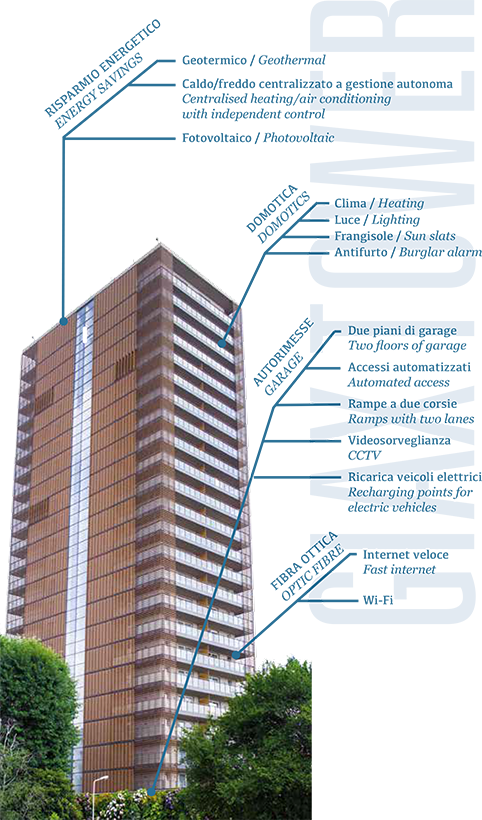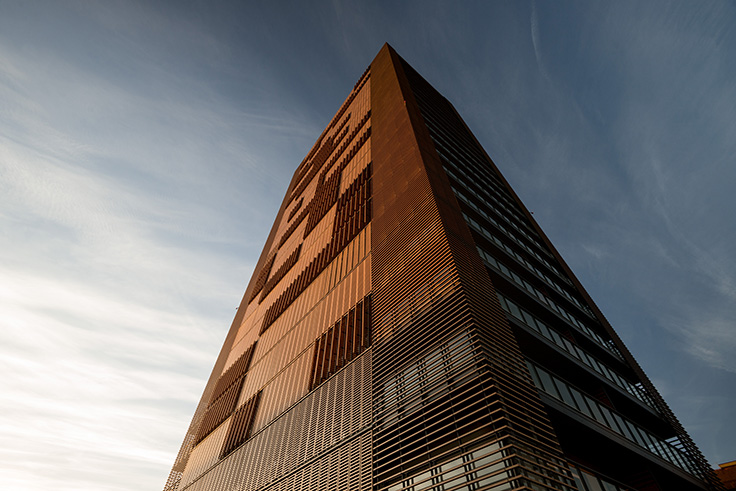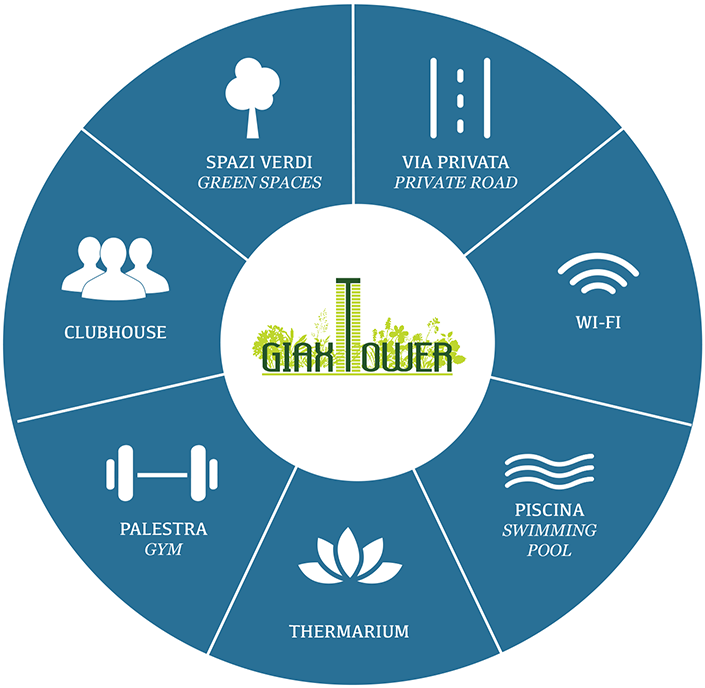TECHNOLOGICAL SOLUTIONS |
||
|
|
| Giax Tower is a new way to live in our world inspired by aesthetics, innovation and energy savings. The technologies adopted respect the environment and aim to provide an eco-compatible approach to living. Giax Tower has chosen to build in class A, the top building energy classification. |
Energy savings
|
|---|
|
GEOTHERMIC TECHNOLOGY The project will exploit geothermic technology for climate control systems. This technology consists of pumping waterbed water at a constant temperature of 15°C through a heat pump built into a condensation boiler to provide significant heating and air conditioning savings, supplemented by the heat exchange with the pool water to dissipate compressor heat while heating the pool. Software (PLC) will control the various operations according to the weather and source temperatures. |
|
CONSUMPTION METERING SYSTEM The centralised heating/air conditioning system with boiler and heat pump is made autonomous for each single property unit through the installation of regulation sub-modules that will meter: hot water for heating (thermal); cold water for air conditioning (cooling); hot and cold plumbing. A digital thermostat timer will be installed in each apartment with three temperature set points, T1,T2 and T3, with 24h programming. A fan coil connected to a local thermostat is installed in each room to control temperature and fan speed. |
|
PHOTOVOLTAIC TECHNOLOGY Energy produced by the use of photovoltaic panels on the roof will save on energy bills for the common areas. Thanks to the use of this technology, integrated with the geothermic heating and air conditioning system, energy consumption will be significantly reduced with consequent lower overhead. |
Smart Building |
|---|
 |
|
Domotics The use of domotics in each single property unit will allow technology to simplify living within the building. Each unit will be equipped with an independent domotics system able to control the following utilities: Air conditioning, lighting, sun awnings on balconies and burglary alarms connected to the condo alert system without siren (on/alarm status) Load release settings will also be included. |
|
VIDEO SURVEILLANCE Garages are found on the ground and basement floors which, in line with the eco-sustainable choices adopted for the entire Giax Tower project, will include electric car charge sockets. Each single garage will be equipped with an electricity meter able to control all consumption, 1 impulse every 100 w/h that will be sent directly to the administrator. Garage access is guaranteed by three ramps, each two-way, that lead to the three levels. Gates will have remote control and timed opening while garages will have up and over doors. Video surveillance will cover the entire garage with video cameras that guarantee total security 24/7. |
|
OPTIC FIBRE CABLING In line with the will to offer the utmost level of comfort, even on the level of the technological solutions adopted, optic fibre cabling has been laid for each single property unit. |
| Brise-soleil |
 |
|
In line with the innovative and eco-sustainable solutions adopted for the entire building, a sun screen system characterised the Giax Tower facade. The building is equipped with horizontal slat sun screens, secured to the four corners of the building, and electrically powered along the North and South facades. The brise-soleil create an architectural element that highly characterises the solid and streamline aspect of the tower. The contribute in protecting the interior, screening sun rays and heat in summer and providing protection from the cold in winter. |
|
ANTI-SEISMIC The Giax Tower building is made up of a central body (tower) with surface area ~ 34x18m that extends 2 floors underground and 25 above ground, for a total height from the foundation of ~90m. The tower, located at the center of the construction, is surrounding by two underground floors, intended for garages, and an above ground floor, intended for the gardens and pool. The tower is separated from these surrounding floors by joints that restrict structural behaviour. In the tower, the central stairs-lift-service shaft – made of reinforced concrete – is the structural element that ensure global building stability in both terms of horizontal stress resistance (seismic and wind) and top floor acceleration resistance (oscillation) due to wind, to guarantee safe “human comfort” for the occupants. The significant dimensions of the shaft and considerable wall thickness were set to secure the building against seismic actions and to reinforce it against wind, whose intensity increases with building height. It should be noted that the seismic nature of the site (Milan) where the Giax Tower stands is rather limited and one of the lowest in Italy. This, however, does not exclude the chance of seismic waves, from even faraway epicentres, propagating in the foundation, stressing the building in ways perceptible to man. The special care with which this building was designed and constructed significantly limits the perception of consequent oscillations and guarantees total resistance and safety. Tower floors, bi-dimensional plate type, are made with solid reinforced concrete slabs, 24 cm thick. These floors are secured to the reinforced concrete shaft and supported by columns made with special high-resistance steel profiles, specifically designed for multi-floored buildings, to ensure a contained floor section and constant solidity for the various floors. These floors, with their significant mass, significantly reduce noise transmission between one floor and the next. All structures were designed according to current Italian standards (Ministerial Decree 14/01/2008 – Technical construction standards), which, after the seismic events in recent years, have intensified the precautions to be adopted against seismic actions. For human comfort criteria in terms of limit accelerations and habitation conditions, reference was made to the National Research Council Instructions CNR-DT 207/2008. |





